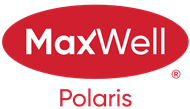About 4004 40 Street
BACKING to WALKING TRAIL! this custom home in the prestigious Lakeview North (Azur), Beaumont! Boasting over 2850 sq.ft. of luxury living, this masterpiece features a triple-car garage and sits on a huge regular lot. Step into the grand foyer with open-to-below ceiling and a spacious living area that makes a bold first impression. The gourmet kitchen is complemented by a full spice kitchen, perfect for culinary enthusiasts. The main floor includes a bedroom with full bath and another open-to-below in living area. Separate side entrance to the basement adds future potential. Upstairs offers 3 bedrooms total out of which 2 are master suites, a third bedroom, a bonus room, an additional full bathroom, and a laundry room for convenience. With premium finishes, a thoughtfully designed layout, and unbeatable location, this home is truly one of a kind. A must-see for those seeking space, luxury, and functionality! Please note: Photos shown are of a similar homes sold before; finishes and layout may vary.
Features of 4004 40 Street
| MLS® # | E4450664 |
|---|---|
| Price | $849,000 |
| Bedrooms | 5 |
| Bathrooms | 4.00 |
| Full Baths | 4 |
| Square Footage | 2,851 |
| Acres | 0.00 |
| Year Built | 2025 |
| Type | Single Family |
| Sub-Type | Detached Single Family |
| Style | 2 Storey |
| Status | Active |
Community Information
| Address | 4004 40 Street |
|---|---|
| Area | Beaumont |
| Subdivision | Azur |
| City | Beaumont |
| County | ALBERTA |
| Province | AB |
| Postal Code | T4X 3B6 |
Amenities
| Amenities | Ceiling 9 ft., Closet Organizers, No Animal Home, No Smoking Home, See Remarks, HRV System, 9 ft. Basement Ceiling |
|---|---|
| Parking | Triple Garage Attached |
| Is Waterfront | No |
| Has Pool | No |
Interior
| Interior Features | ensuite bathroom |
|---|---|
| Appliances | See Remarks |
| Heating | Forced Air-1, Natural Gas |
| Fireplace | No |
| Stories | 2 |
| Has Suite | No |
| Has Basement | Yes |
| Basement | Full, Unfinished |
Exterior
| Exterior | Wood, Stone, Vinyl |
|---|---|
| Exterior Features | Airport Nearby, Golf Nearby, Playground Nearby, Shopping Nearby, See Remarks |
| Roof | Asphalt Shingles |
| Construction | Wood, Stone, Vinyl |
| Foundation | Concrete Perimeter |
Additional Information
| Date Listed | July 31st, 2025 |
|---|---|
| Days on Market | 92 |
| Zoning | Zone 82 |
| Foreclosure | No |
| RE / Bank Owned | No |
Listing Details
| Office | Courtesy Of Shubham Narang And VK Kalra Of MaxWell Polaris |
|---|

