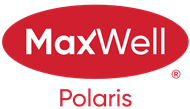About 430 111 Edwards Drive
Beautiful 2 Bed and 2 Bath gem with an open-concept layout and wraparound North-facing Huge Balcony — perfect for soaking in sunsets or sipping morning coffee! Located in a family-friendly building near schools, shopping, restaurants, public transit, and with quick access to the Anthony Henday & Calgary Trail – convenience is at your doorstep. - 1 parking stall, direct view from Balcony - Massive primary bedroom with walk-in closet & private ensuite - Flooded with natural light for that bright, airy vibe - Immaculate condition – shows like new! Whether you're a first-time buyer or savvy investor, this one checks all the boxes! New flooring of your choice can be installed before possession.
Features of 430 111 Edwards Drive
| MLS® # | E4457734 |
|---|---|
| Price | $189,900 |
| Bedrooms | 2 |
| Bathrooms | 2.00 |
| Full Baths | 2 |
| Square Footage | 912 |
| Acres | 0.00 |
| Year Built | 2006 |
| Type | Condo / Townhouse |
| Sub-Type | Lowrise Apartment |
| Style | Single Level Apartment |
| Status | Active |
Community Information
| Address | 430 111 Edwards Drive |
|---|---|
| Area | Edmonton |
| Subdivision | Ellerslie |
| City | Edmonton |
| County | ALBERTA |
| Province | AB |
| Postal Code | T6X 0C4 |
Amenities
| Amenities | Carbon Monoxide Detectors, No Animal Home, No Smoking Home, Parking-Visitor, Security Door |
|---|---|
| Parking | Stall |
| Is Waterfront | No |
| Has Pool | No |
Interior
| Interior Features | ensuite bathroom |
|---|---|
| Appliances | Dishwasher-Portable, Euro Washer/Dryer Combo, Microwave Hood Fan, Refrigerator, Stove-Countertop Electric |
| Heating | Forced Air-1, Natural Gas |
| Fireplace | No |
| # of Stories | 4 |
| Stories | 1 |
| Has Suite | No |
| Has Basement | Yes |
| Basement | None, No Basement |
Exterior
| Exterior | Wood, See Remarks |
|---|---|
| Exterior Features | Airport Nearby, Playground Nearby, Public Transportation, Schools, Shopping Nearby |
| Roof | Asphalt Shingles |
| Construction | Wood, See Remarks |
| Foundation | Concrete Perimeter |
Additional Information
| Date Listed | September 14th, 2025 |
|---|---|
| Days on Market | 49 |
| Zoning | Zone 53 |
| Foreclosure | No |
| RE / Bank Owned | No |
| Condo Fee | $512 |
Listing Details
| Office | Courtesy Of Pradeep Dubey Of Sterling Real Estate |
|---|

