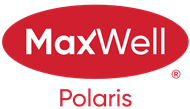About 14027 161 Avenue
Welcome to this stunning, air conditioned family home in the desirable Carlton area! Step into an inviting entryway that sets the tone for the rest of the home. Main floor offers an open and functional layout with a bright kitchen that includes a center island, pantry, and dining nook overlooking the cozy living room with a fireplace. Convenient main-floor laundry and a 2-piece bathroom complete this level. Upstairs, you’ll find three spacious bdrms and a full bathroom. The primary suite is a true retreat, featuring a ensuite with a soaker tub and separate standup shower. Finished basement offers even more living space with a large recreation area and a full bathroom—perfect for guests or family movie nights. Enjoy the outdoors in your good-sized backyard, complete with a large deck ideal for summer BBQs and relaxing evenings. HEATED double attached garage with epoxy flooring. Located close to schools, parks, shopping, Anthony Henday and other major amenities, this home is the perfect blend of comfort.
Features of 14027 161 Avenue
| MLS® # | E4464112 |
|---|---|
| Price | $549,900 |
| Bedrooms | 3 |
| Bathrooms | 3.50 |
| Full Baths | 3 |
| Half Baths | 1 |
| Square Footage | 1,591 |
| Acres | 0.00 |
| Year Built | 2013 |
| Type | Single Family |
| Sub-Type | Detached Single Family |
| Style | 2 Storey |
| Status | Active |
Community Information
| Address | 14027 161 Avenue |
|---|---|
| Area | Edmonton |
| Subdivision | Carlton |
| City | Edmonton |
| County | ALBERTA |
| Province | AB |
| Postal Code | T6V 0J2 |
Amenities
| Amenities | On Street Parking, Air Conditioner, Deck |
|---|---|
| Parking | Double Garage Attached |
| Is Waterfront | No |
| Has Pool | No |
Interior
| Interior Features | ensuite bathroom |
|---|---|
| Appliances | Dishwasher-Built-In, Dryer, Microwave Hood Fan, Refrigerator, Stove-Electric, Washer |
| Heating | Forced Air-1, Natural Gas |
| Fireplace | No |
| Stories | 2 |
| Has Suite | No |
| Has Basement | Yes |
| Basement | Full, Finished |
Exterior
| Exterior | Wood, Vinyl |
|---|---|
| Exterior Features | Cul-De-Sac, Fenced, Golf Nearby, Landscaped, No Back Lane, Picnic Area, Playground Nearby, Public Swimming Pool, Public Transportation, Shopping Nearby |
| Roof | Asphalt Shingles |
| Construction | Wood, Vinyl |
| Foundation | Concrete Perimeter |
School Information
| Elementary | Elizabeth Finch School |
|---|---|
| Middle | Elizabeth Finch School |
| High | Ross Sheppard School |
Additional Information
| Date Listed | October 30th, 2025 |
|---|---|
| Days on Market | 1 |
| Zoning | Zone 27 |
| Foreclosure | No |
| RE / Bank Owned | No |
Listing Details
| Office | Courtesy Of Billy Assaf Of RE/MAX River City |
|---|

