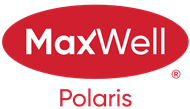About 120 Pierwyck Loop
BRAND NEW Townhome with NO CONDO FEES Built by Victory Homes. Open concept floorplan features living room with electric fireplace complete with an accent wall. Upgraded ceiling height 2-toned kitchen cabinet's with quartz counter tops and soft close drawers. A nook overlooking the backyard and a 2-piece powder room complete the main floor. Upstairs, the master bedroom features a 4-piece ensuite and Walk-In Closet. 2 additional good sized bedrooms, a bathroom and laundry room complete this level. SEPERATE SIDE ENTRANCE to the basement plus a parking pad. Modern Details include, MDF shelving throughout, luxury vinyl plank, upgraded backsplash and premium lighting package. This community is conveniently located just 11 minutes away from the City of Edmonton and has direct access to Highway 16A. Close to all amenities.
Features of 120 Pierwyck Loop
| MLS® # | E4464118 |
|---|---|
| Price | $409,900 |
| Bedrooms | 3 |
| Bathrooms | 2.50 |
| Full Baths | 2 |
| Half Baths | 1 |
| Square Footage | 1,451 |
| Acres | 0.00 |
| Year Built | 2025 |
| Type | Single Family |
| Sub-Type | Residential Attached |
| Style | 2 Storey |
| Status | Active |
Community Information
| Address | 120 Pierwyck Loop |
|---|---|
| Area | Spruce Grove |
| Subdivision | Fenwyck |
| City | Spruce Grove |
| County | ALBERTA |
| Province | AB |
| Postal Code | T7X 4G2 |
Amenities
| Amenities | Ceiling 9 ft. |
|---|---|
| Parking | Parking Pad Cement/Paved |
| Is Waterfront | No |
| Has Pool | No |
Interior
| Interior Features | ensuite bathroom |
|---|---|
| Appliances | Hood Fan |
| Heating | Forced Air-1, Natural Gas |
| Fireplace | Yes |
| Fireplaces | Wall Mount |
| Stories | 2 |
| Has Suite | No |
| Has Basement | Yes |
| Basement | Full, Unfinished |
Exterior
| Exterior | Wood, Stone, Vinyl |
|---|---|
| Exterior Features | Airport Nearby, Golf Nearby, Playground Nearby, Public Transportation, Schools, Shopping Nearby |
| Roof | Asphalt Shingles |
| Construction | Wood, Stone, Vinyl |
| Foundation | Concrete Perimeter |
Additional Information
| Date Listed | October 30th, 2025 |
|---|---|
| Days on Market | 1 |
| Zoning | Zone 91 |
| Foreclosure | No |
| RE / Bank Owned | No |
Listing Details
| Office | Courtesy Of Sandy Kahlon Of RE/MAX Excellence |
|---|

