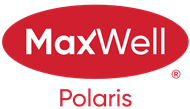About 138 Easton Road
Thoughtfully updated 3-bed, 3-bath home with fully finished bsmt & dbl att garage. Featuring 1,691 sq ft of comfortable living space, this property blends modern convenience with family-friendly design. Major upgrades incl new HWT, furnace, & shingles (all 2023), plus fully drywalled/insulated garage w/upgraded door. Main flr redesigned 3-pc bath incl full-sized front-load washer/dryer & utility sink for added convenience. Vinyl plank flooring throughout, connecting spacious living & dining areas to bright kitchen w/abundant cabinetry. Upstairs, bathrooms incl custom shelving for extra storage. The bsmt offers a MIL space w/new bathroom fixtures, custom countertop, new cooktop, & high-end built-in microwave/fan, plus a built-in closet w/shoe rack & storage shelves. Enjoy the private backyard oasis w/seasonally enclosed patio, gazebo, deck, hot tub, raised garden beds, & new front step, railing, & landscaping. Two Murphy beds neg. Flexible possession. 2025 taxes: $4648.77. Lot size 4,192 sq ft/389.5 sq m.
Features of 138 Easton Road
| MLS® # | E4464194 |
|---|---|
| Price | $499,900 |
| Bedrooms | 3 |
| Bathrooms | 4.00 |
| Full Baths | 4 |
| Square Footage | 1,691 |
| Acres | 0.00 |
| Year Built | 2002 |
| Type | Single Family |
| Sub-Type | Detached Single Family |
| Style | 2 Storey |
| Status | Active |
Community Information
| Address | 138 Easton Road |
|---|---|
| Area | Edmonton |
| Subdivision | Ellerslie |
| City | Edmonton |
| County | ALBERTA |
| Province | AB |
| Postal Code | T6X 1C3 |
Amenities
| Amenities | Deck, Fire Pit, Gazebo, Hot Tub |
|---|---|
| Parking Spaces | 4 |
| Parking | Double Garage Attached |
| Is Waterfront | No |
| Has Pool | No |
Interior
| Interior Features | ensuite bathroom |
|---|---|
| Appliances | Dishwasher-Built-In, Dryer, Garage Control, Garage Opener, Hood Fan, Refrigerator, Stove-Electric, Washer, See Remarks, Hot Tub |
| Heating | Forced Air-1, Natural Gas |
| Fireplace | Yes |
| Fireplaces | Heatilator/Fan, Mantel, Stone Facing |
| Stories | 3 |
| Has Suite | No |
| Has Basement | Yes |
| Basement | Full, Finished |
Exterior
| Exterior | Wood, Vinyl |
|---|---|
| Exterior Features | Fenced, Landscaped, No Back Lane, Playground Nearby, Schools, Shopping Nearby |
| Roof | Asphalt Shingles |
| Construction | Wood, Vinyl |
| Foundation | Concrete Perimeter |
Additional Information
| Date Listed | October 31st, 2025 |
|---|---|
| Days on Market | 1 |
| Zoning | Zone 53 |
| Foreclosure | No |
| RE / Bank Owned | No |
Listing Details
| Office | Courtesy Of Sarah Keats Of RE/MAX River City |
|---|

