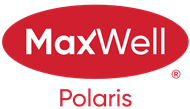About 11147 36a Avenue
A Great opportunity in Greenfield. This reimagined bungalow sits on a quiet cul-de-sac and blends modern design with timeless charm. Set on a 9,300 sq ft lot, the 2025 renovation features new windows, interior and exterior doors, custom railings, and engineered hardwood throughout, with 24x24 tile in the entry and baths. A skylight brightens the front entry and opens to the main floor. The custom kitchen pairs quartz counters with full-height cabinetry. Three bedrooms up include a beautiful primary with a new 3-piece ensuite and walk-in closet, plus a 5-piece main bath with double vanities. The finished basement offers a large rec room, fourth bedroom, new laundry, a custom 3-piece bath, and plenty of built-in storage. Outside you’ll find fresh paint, new landscaping, a large patio, stone base ready for a fire feature, and a dog kennel. Located in a mature, family-friendly community steps from schools, parks, and minutes to shopping, U of A, and downtown.
Features of 11147 36a Avenue
| MLS® # | E4464276 |
|---|---|
| Price | $750,000 |
| Bedrooms | 4 |
| Bathrooms | 3.00 |
| Full Baths | 3 |
| Square Footage | 1,364 |
| Acres | 0.00 |
| Year Built | 1967 |
| Type | Single Family |
| Sub-Type | Detached Single Family |
| Style | Bungalow |
| Status | Active |
Community Information
| Address | 11147 36a Avenue |
|---|---|
| Area | Edmonton |
| Subdivision | Greenfield |
| City | Edmonton |
| County | ALBERTA |
| Province | AB |
| Postal Code | T6J 0E6 |
Amenities
| Amenities | See Remarks |
|---|---|
| Parking Spaces | 6 |
| Parking | 220 Volt Wiring, Double Garage Attached, Insulated, Over Sized |
| Is Waterfront | No |
| Has Pool | No |
Interior
| Interior Features | ensuite bathroom |
|---|---|
| Appliances | Dishwasher-Built-In, Dryer, Garage Control, Garage Opener, Humidifier-Power(Furnace), Microwave Hood Fan, Oven-Built-In, Refrigerator, Stove-Electric, Vacuum System Attachments, Vacuum Systems, Washer, Water Softener, Garage Heater |
| Heating | Forced Air-1, Natural Gas |
| Fireplace | Yes |
| Fireplaces | Brick Facing |
| Stories | 2 |
| Has Suite | No |
| Has Basement | Yes |
| Basement | Full, Finished |
Exterior
| Exterior | Wood, Stucco |
|---|---|
| Exterior Features | Back Lane, Cul-De-Sac, Fenced, Flat Site, Fruit Trees/Shrubs, Golf Nearby, Landscaped, Playground Nearby, Public Transportation, Schools, Shopping Nearby |
| Roof | Asphalt Shingles |
| Construction | Wood, Stucco |
| Foundation | Concrete Perimeter |
School Information
| Elementary | Greenfield Elementary |
|---|---|
| Middle | Louis St. Laurent |
| High | Harry Ainlay High |
Additional Information
| Date Listed | October 31st, 2025 |
|---|---|
| Zoning | Zone 16 |
| Foreclosure | No |
| RE / Bank Owned | No |
Listing Details
| Office | Courtesy Of Jessy Mangat Of Spalk Real Estate |
|---|

